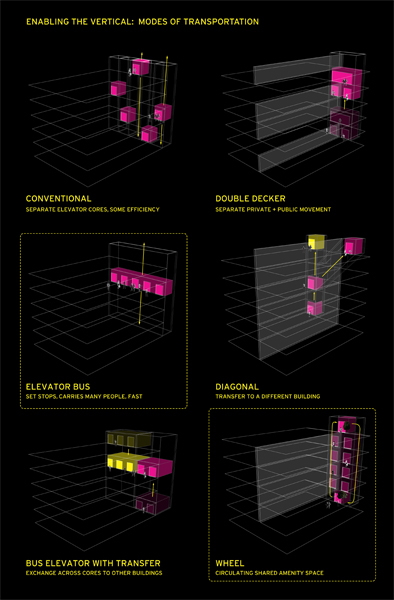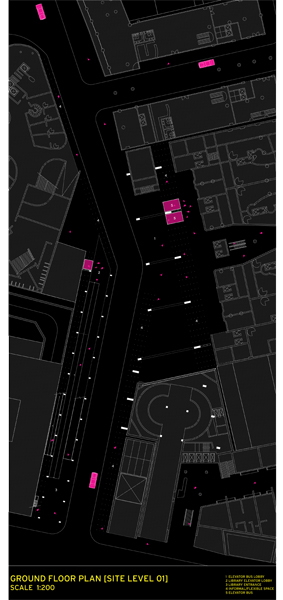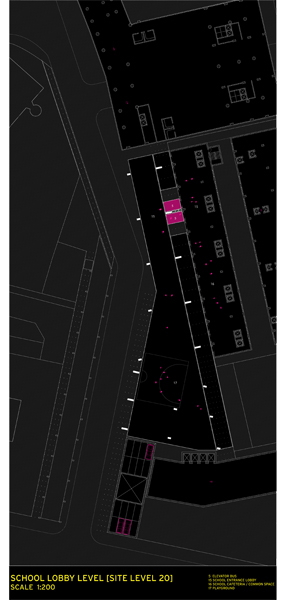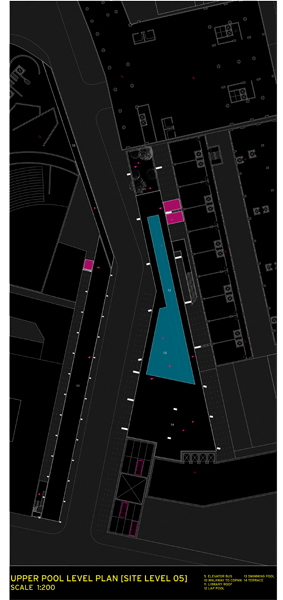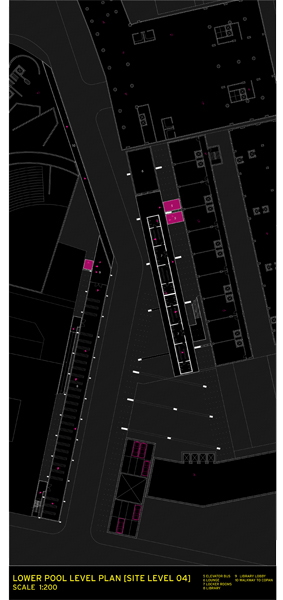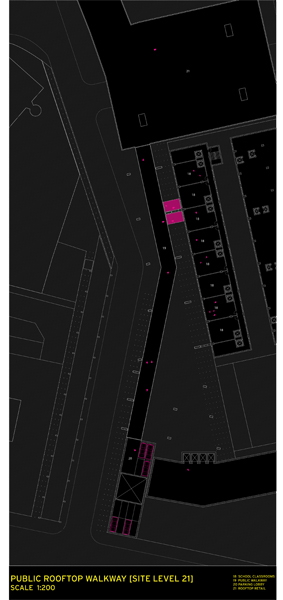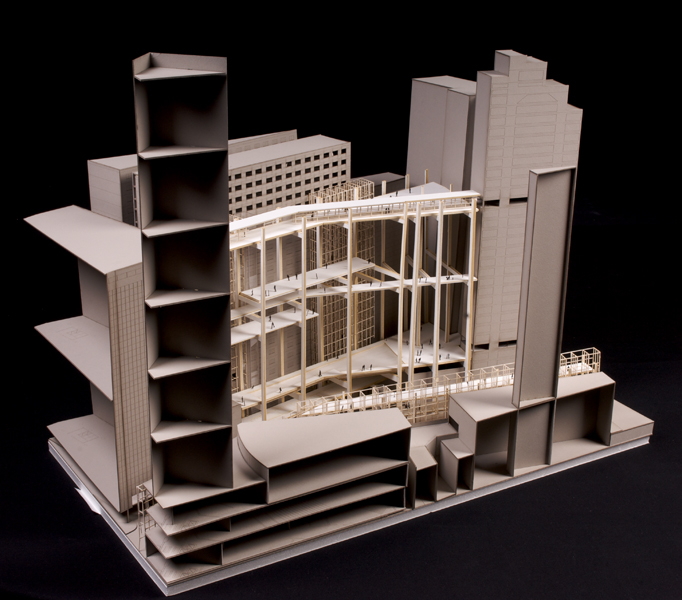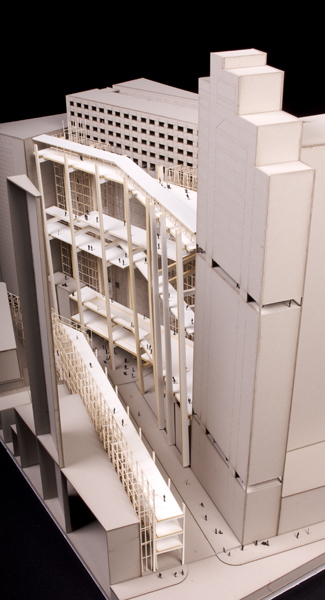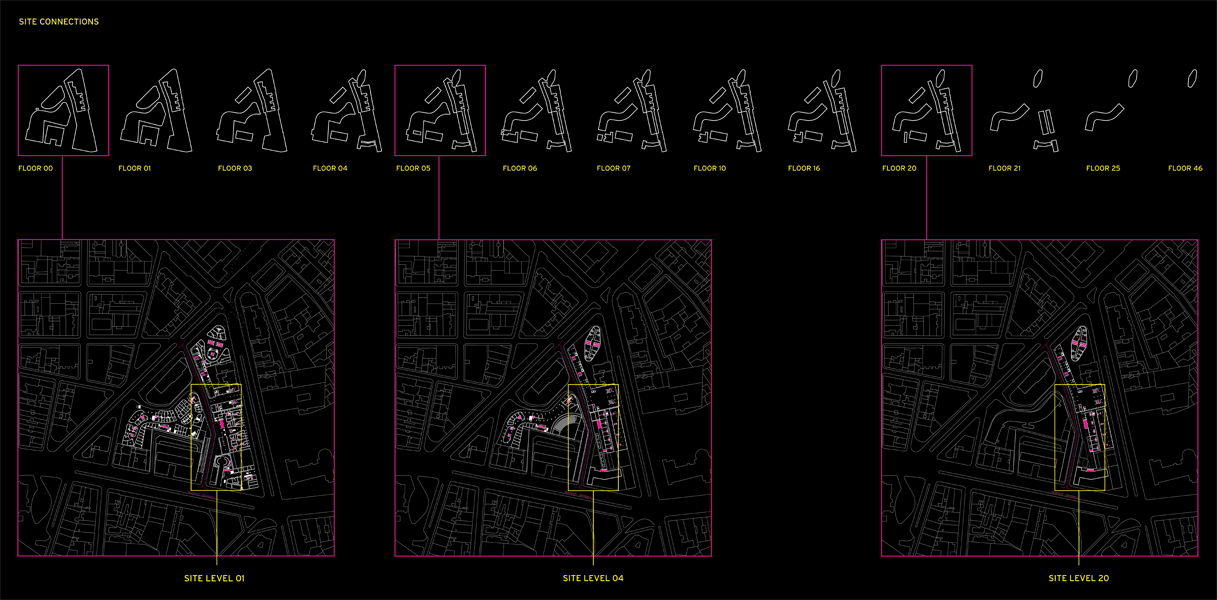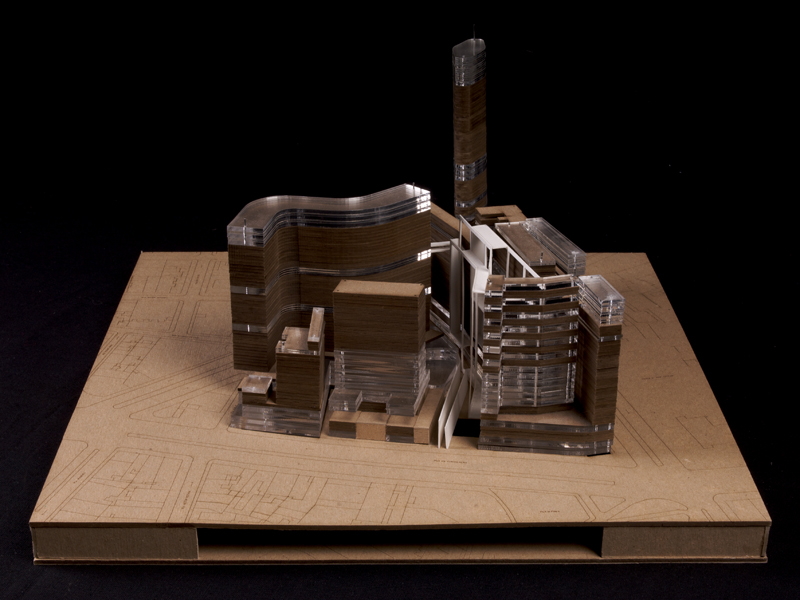Vertical Public: A Public Facilities Skyscraper in Sao Paulo
This proposal, sited in a modernist block of historic downtown Sao Paulo, seeks to provide a vertical public facilities infrastructure in a city desperately lacking in civic urban space. New public programs - including a multimedia free library, a swimming pool, and a primary school - are built to frame a new street that opens up the interior of the monumental block. A "scaffold for invasion" with high-speed public elevators is lightly inserted into the crevices between the existing and the new, enabling novel occupations of the vertical urban landscape.
* * * * *
From the initial explorations of possible vertical modes of transportation, two were selected: 1) the "elevator bus", which carries large volumes of people quickly and to select floors; and 2) the "wheel", which slowly circulates a shared amenity space, such as a community garden or a mobile library. These two invented transportation types become central to the design of the public facilities structure itself.
Conceived of as an open "scaffold" so as not to block the light into the existing neighboring buildings, this public facilities structure houses three distinct "buildings". Along the western facade of the new street, an open media library draws people towards the center of the block and offers a free book exchange along its bottom floor. The upper floor of the library connects directly to the top floor of the podium of the neighboring Copan building (Oscar Neimeyer's 5,000 resident apartment building) for direct access by residents. On the eastern facade, a new public pool floats above the street at the 5th floor level, with changing rooms below. At the 20th floor, a new entrance leads into a new public school which is established within the top five floors of an existing building. In addition, new pedestrian connections are introduced in a few strategic places throughout the scaffold, allowing direct access between buildings across the site.
Through the opening up of the block and inserting a new scaffold for enabling lateral and vertical movement, the entire block becomes fluidly interconnected, and the urban ground condition is multiplied in the sky.
Fall 2008 graduate options studio at MIT, taught by Angelo Bucci.
